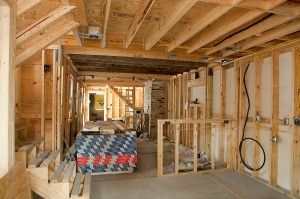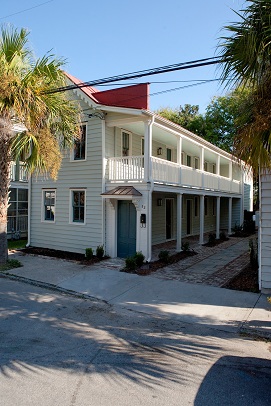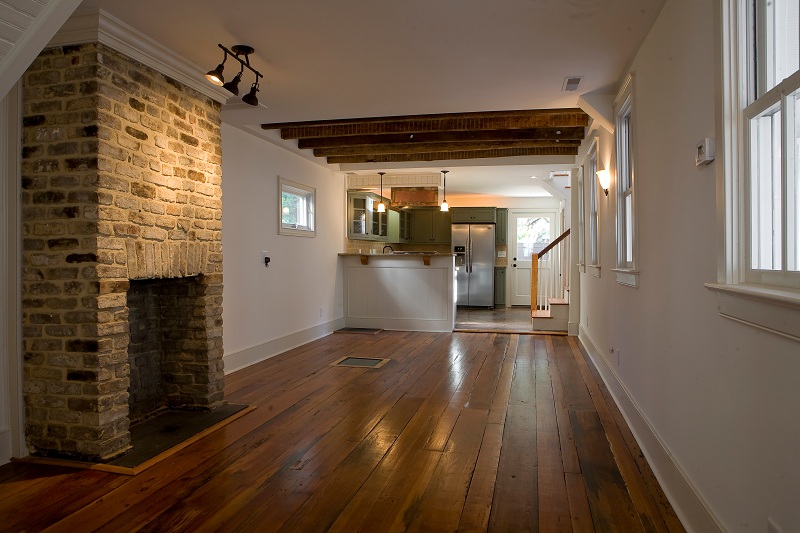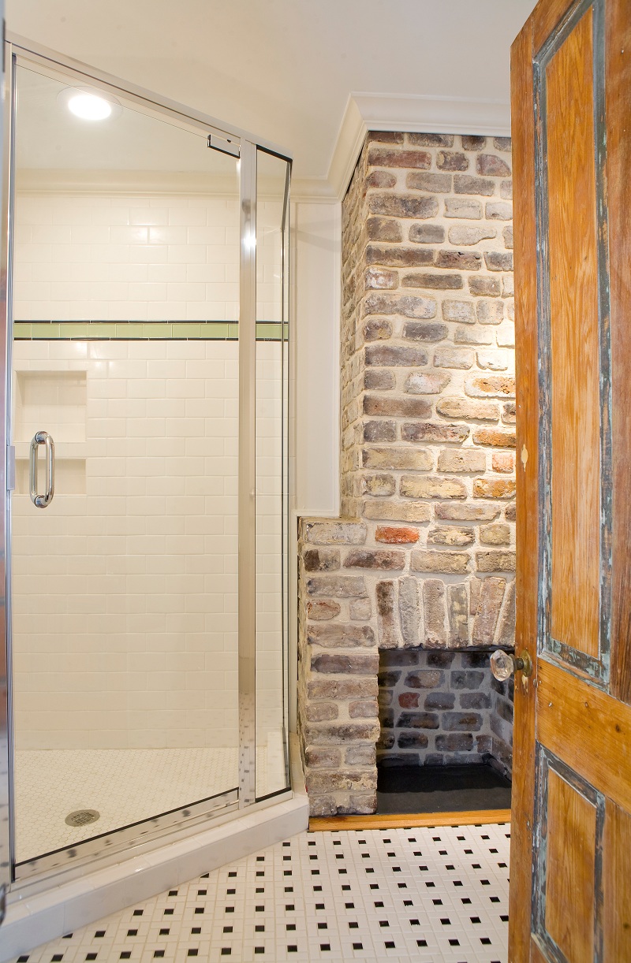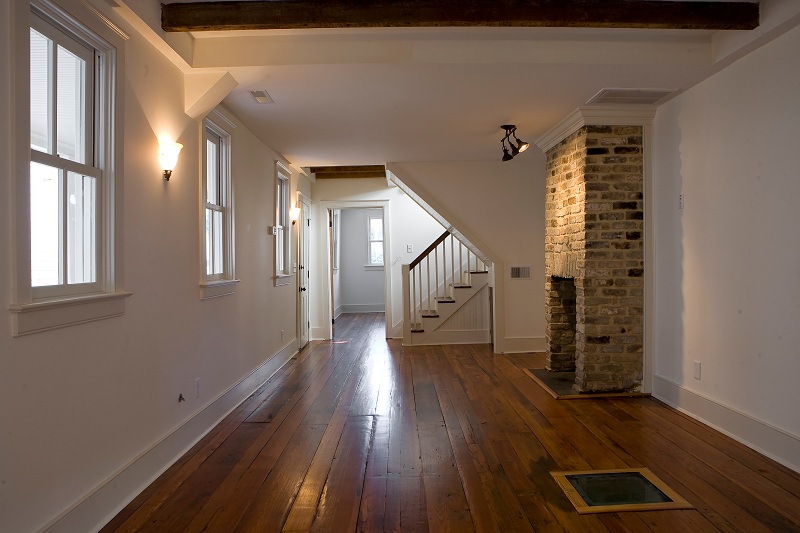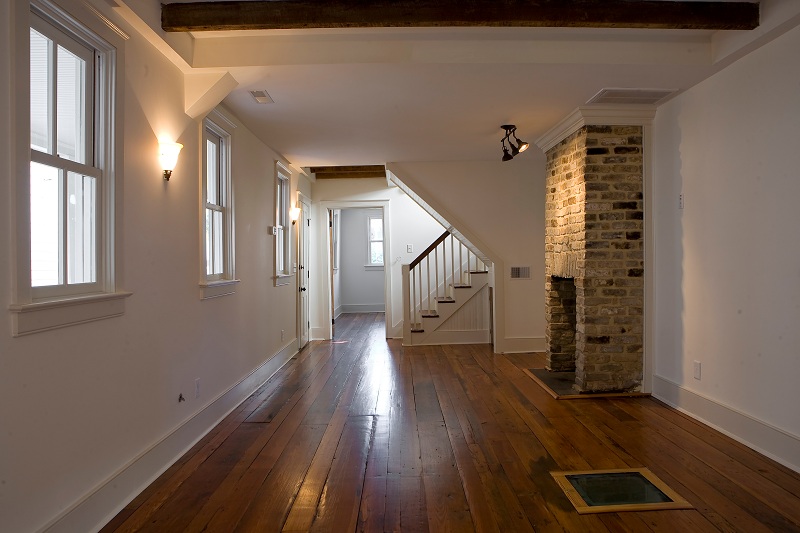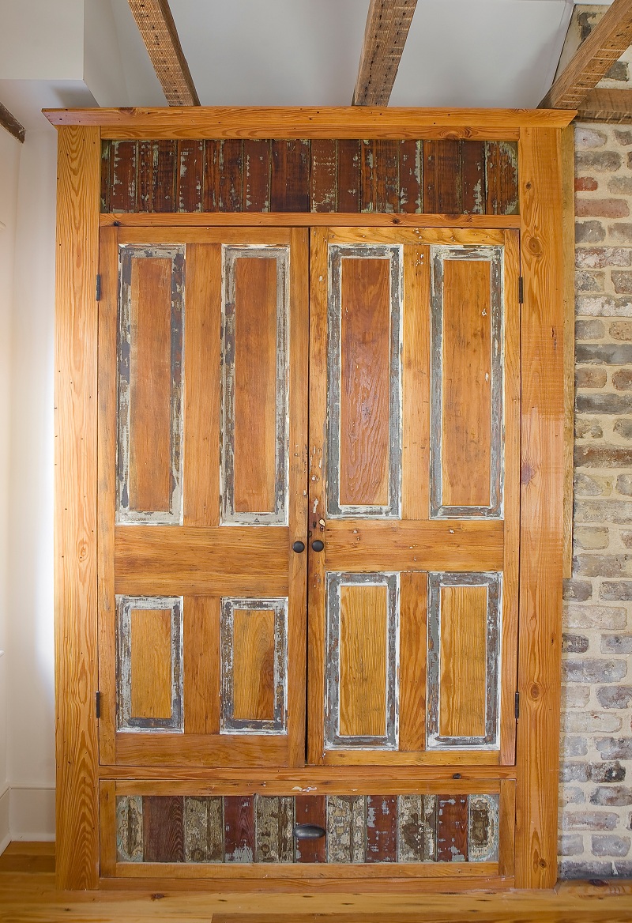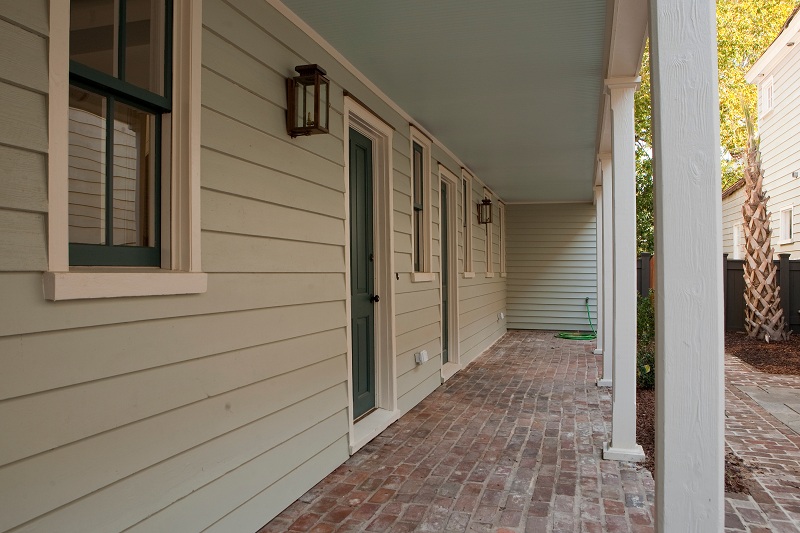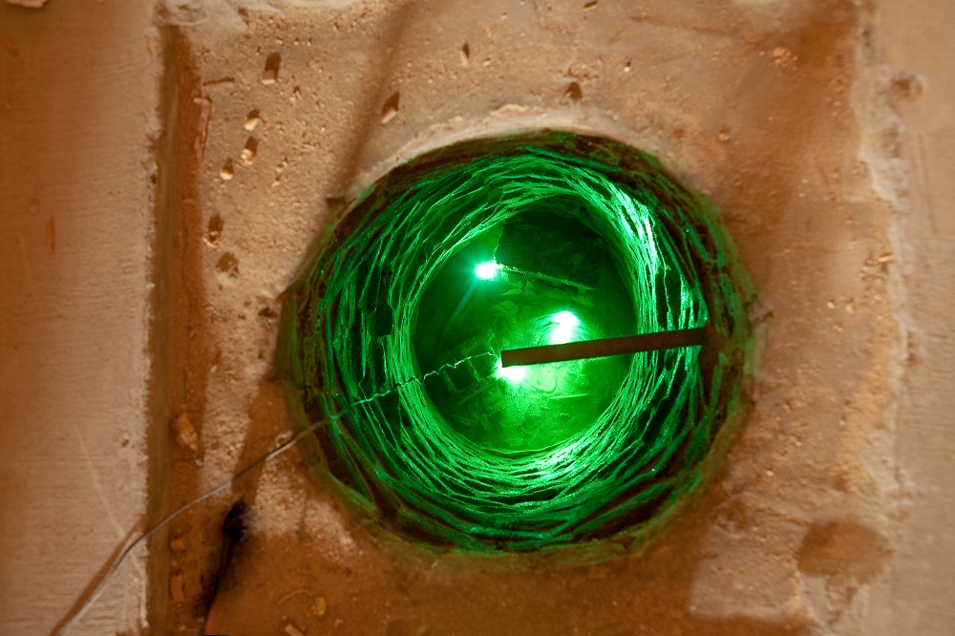This circa 1880 home was a wreck! The home’s original foundation had collapsed leaving the structure’s wooden members resting on the ground and an eyesore of a cinder-block addition had been adding to the rear of the structure. The ceilings were all less than 8 ft high and termites and a fire had left the structure a mess. We started the restoration by pouring a new slab foundation and tearing off the cinder-block addition. From there we opened the entire structure from the foundation up to the roof but we saved all original floors to be re-installed later and we saved the original chimneys, intact structural beams,and doors. Every stud and joist in the home had to be either replaced or sistered and the floor heights were tweaked to give taller ceiling heights. Original siding was removed and re-installed on the exterior and all trim was reproduced in our shop to match the original as best we could tell. The finished home is now arguably one of the best on the street. While pulling up original floors we found a well along with over 100 bottles dating back to the turn of the century. The well was repaired, lighted and is now visible through a 1.5 inch thick piece of glass in the living room floor.
